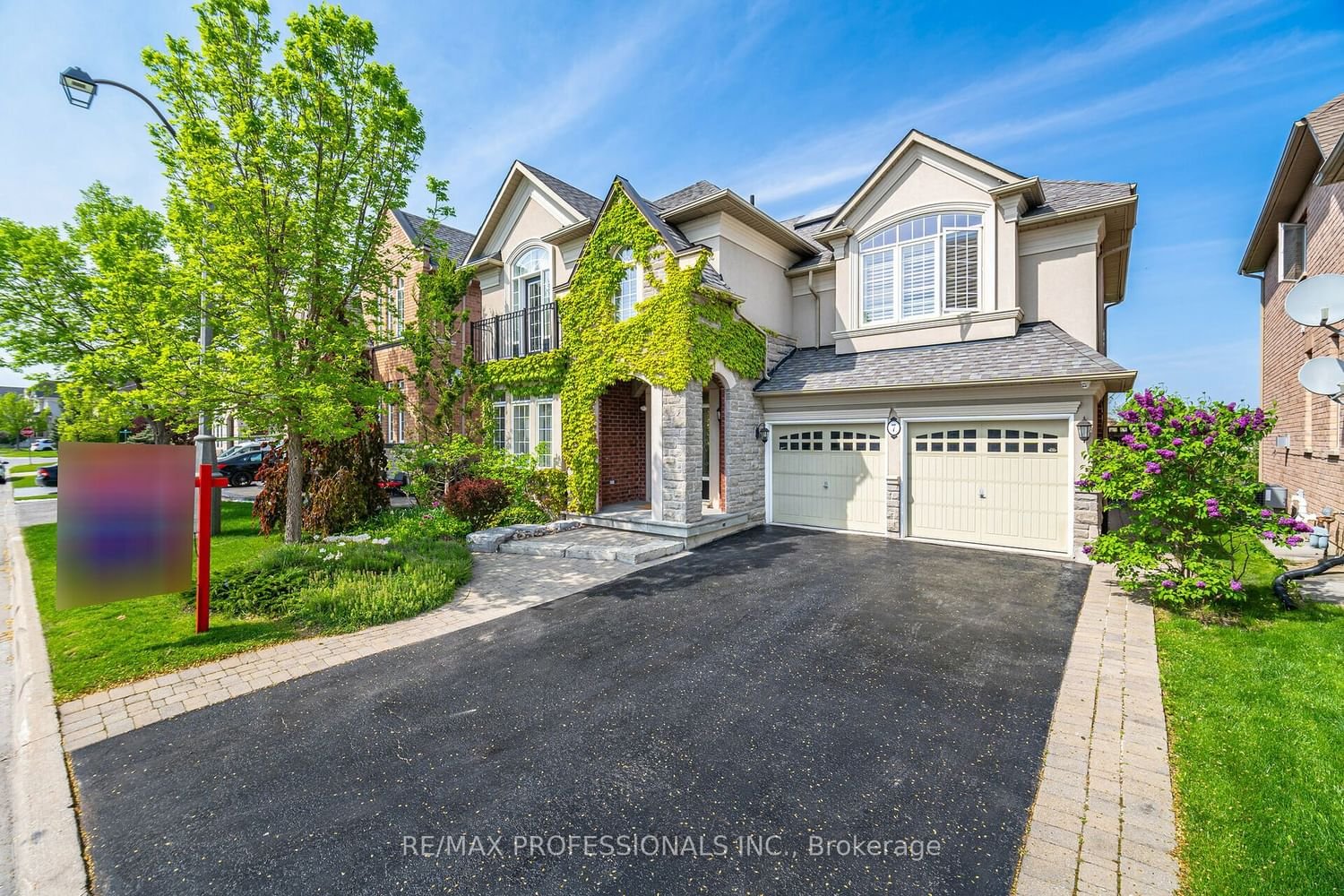$1,699,000
$*,***,***
4-Bed
4-Bath
3000-3500 Sq. ft
Listed on 6/5/24
Listed by RE/MAX PROFESSIONALS INC.
*** CLICK ON MULTIMEDIA LINK FOR FULL TOUR *** ABSOLUTE SHOWSTOPPER! VERY RARE FLOORPLAN! Welcome to 7 Eaglesprings Crescent in the highly desirable Riverstone neighborhood of East Brampton. This Rosehaven built home features a 2 car garage, 4 car driveway, 4 bedrooms, 4 bathrooms, and over 3130 sqft (As per MPAC) This beautiful home has over $250,000 in quality upgrades and premiums which include: a 50 ft wide by 115ft deep ravine lot, a stone and stucco exterior, extensive landscaping front and back, floating oak stairs with rod iron pickets, hardwood floors, a gourmet kitchen with stainless steel appliances, granite counters and hardwood cabinets, crown modeling, pot lights and upgraded light fixtures, coffered ceilings, a family room with 18 ft ceilings, a main floor den with double-sided fireplace, California shutters and custom window coverings, a skylight and much much more.
This home is located in an exclusive neighbourhood filled with large estate homes and area offers true family lifestyle with schools, parks, community centres, libraries, shopping, dining, hwys, and all that a family could want or need.
To view this property's sale price history please sign in or register
| List Date | List Price | Last Status | Sold Date | Sold Price | Days on Market |
|---|---|---|---|---|---|
| XXX | XXX | XXX | XXX | XXX | XXX |
W8406726
Detached, 2-Storey
3000-3500
10+1
4
4
2
Attached
6
Central Air
Full, Part Fin
Y
Shingle
Forced Air
Y
$9,125.00 (2023)
116.07x50.19 (Feet) - 50.19ft x 116.07ft x 50.05ft x 112.36ft
